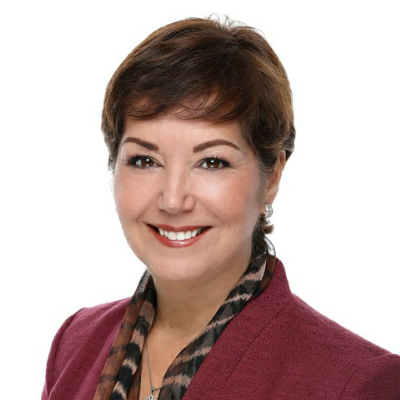
35263 Beech AVE Yucaipa, CA 92399
7,501 Sqft Lot
UPDATED:
Key Details
Property Type Single Family Home, Multi-Family
Sub Type Duplex
Listing Status Active
Purchase Type For Sale
MLS Listing ID IG25199479
Construction Status Turnkey
HOA Y/N No
Year Built 1945
Lot Size 7,501 Sqft
Property Sub-Type Duplex
Property Description
The front home features 2 bedrooms, 1 bath, and approx. 752 sq. ft. of living space. Highlights include a spacious and bright family room with new windows, recessed lighting, and a ceiling fan, a charming dining area with built-in cabinetry, and an upgraded kitchen with appliances (refrigerator included), farmhouse sink, matte black fixtures, and butcher block countertops. The front home also offers a private backyard, ideal for gatherings or play.
The back home (studio) offers approx. 450 sq. ft. with an open floor plan, galley kitchen, space for dining, and a fully updated bathroom.
The property is fully gated with a thoughtfully designed front yard, brick walkway, and patio for outdoor enjoyment. Additional features include a large storage shed/workshop and alley access—ideal for RV/trailer parking. There is a shared laundry room for front and back units. Individual room.
A versatile property with strong rental potential or the perfect setup for extended family living.
Location
State CA
County San Bernardino
Area 269 - Yucaipa/Calimesa/Oak Glen
Rooms
Other Rooms Outbuilding, Shed(s), Storage, Two On A Lot, Workshop
Interior
Interior Features Built-in Features, Ceiling Fan(s), Laminate Counters, Open Floorplan, All Bedrooms Down
Heating Wall Furnace
Cooling Evaporative Cooling
Flooring Tile, Vinyl
Fireplaces Type None
Fireplace No
Appliance Built-In Range, Freezer, Microwave, Refrigerator, Water Heater
Laundry Common Area, Washer Hookup, Electric Dryer Hookup, Laundry Room, Outside
Exterior
Parking Features Driveway, RV Access/Parking
Fence Chain Link, Wood
Pool None
Community Features Suburban
Utilities Available Cable Connected, Electricity Connected, Natural Gas Connected, Phone Connected, Sewer Connected, Water Connected
View Y/N Yes
View Neighborhood, Trees/Woods
Roof Type Composition,Shingle
Accessibility Safe Emergency Egress from Home
Total Parking Spaces 4
Private Pool No
Building
Lot Description 2-5 Units/Acre, Back Yard, Front Yard, Garden, Landscaped, Level, Street Level
Story 1
Entry Level One
Sewer Public Sewer
Water Public
Level or Stories One
Additional Building Outbuilding, Shed(s), Storage, Two On A Lot, Workshop
New Construction No
Construction Status Turnkey
Others
Senior Community No
Tax ID 0303272190000
Security Features Carbon Monoxide Detector(s),Smoke Detector(s)
Acceptable Financing 1031 Exchange, Submit
Listing Terms 1031 Exchange, Submit
Special Listing Condition Standard








